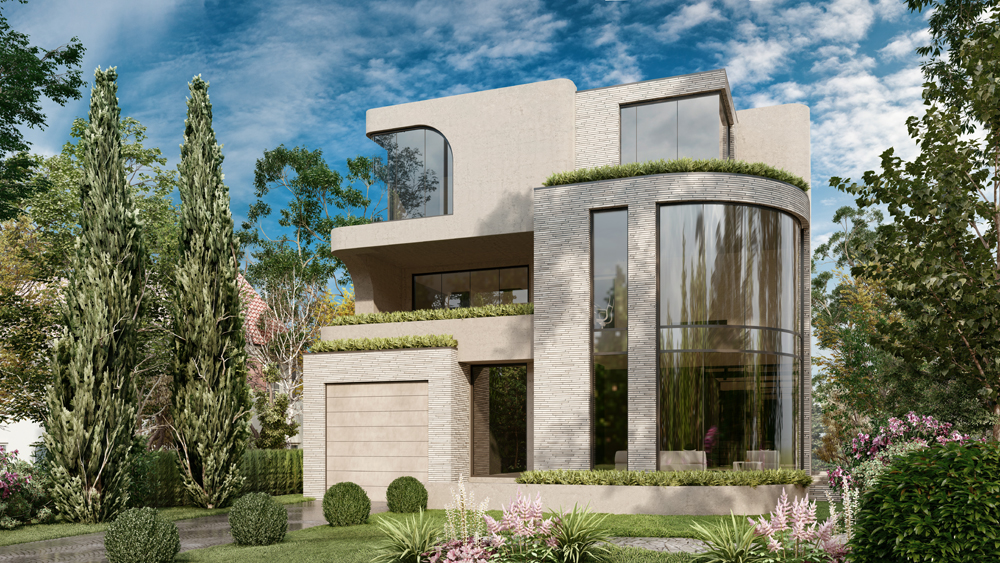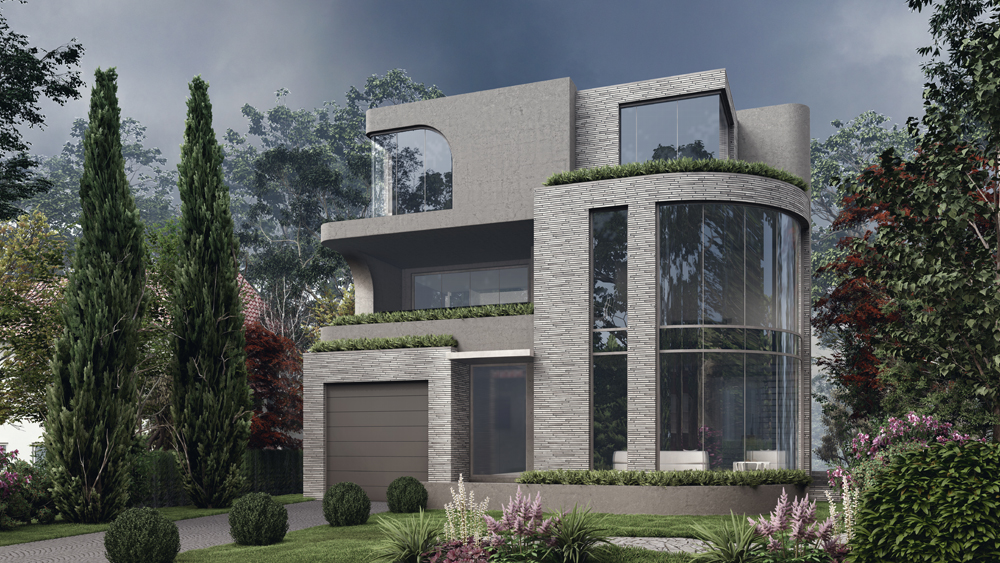Modern Sculptural House
An infill lot project in a dense urban neighborhood, this home featured vertical spatial solutions and privacy screens. I modeled the architectural layout in Revit to coordinate vertical circulation, and solar orientation. The rendering workflow in 3ds Max and Lumion emphasized natural daylight through narrow site corridors.
Software: Revit, 3ds Max, Lumion, Photoshop

